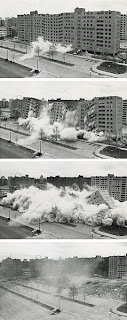¨A massive gateway of Grecian architecture, built by Charles V., forming the entrance to the domains of the Alhambra. At the gate were two or three ragged, superannuated soldiers, dozing on a stone bench, while a tall, meagre l varlet, whose rusty-brown cloak was evidently intended to conceal the ragged state of his nether garments, was lounging in the sun shine and gossiping with an ancient sentinel on duty. He joined us as we entered the gate, and oifered his services to show us the fortress.
I have a traveller s dislike to officious ciceroni, and did not altogether like the garb of the applicant.
" You are well acquainted with the place, I presume ? "
" Nobody better; in fact, sir, I am a son of the Alhambra! "
Alhambra Palace. From dailymail.co.UK
" The common Spaniards have certainly a most poetical way of expressing themselves. A son of the Alhambra ! The appellation caught me at once ; the very tattered garb of my new acquaintance assumed a dignity in my eyes. It was emblematic of the fortunes of the place, and befitted the progeny of a ruin.
I put some further questions to him, and found that his title was legitimate. His family had lived in the fortress from generation to generation ever since the time of the conquest. His name was Mateo Ximenes. "Then, perhaps," said I, "you may be a descendant from the great Cardinal Ximenes?" "God knows, seflor! It may be so. We are the oldest family in the Alhambra." There is not any Span iard, however poor, but has some claim to high pedigree. The first title of this ragged worthy, however, had completely captivated me, so I gladly accepted the services of the "son of the Alhambra."
We now found ourselves in a deep, narrow ravine, filled with beautiful groves, with a steep avenue and various footpaths winding through it, bordered with stone seats, and ornamented with fountains. To our left, we beheld the towers of the Alhambra beetling 1 above us; to our right, on the opposite side of the ravine, we were equally dominated by rival towers on a rocky eminence. These, we were told, were the Torres Vermejos, or vermilion towers, so called from their ruddy hue. No one knows their origin. Ascending the steep and shady avenue, we arrived at the foot of a huge square Moorish tower, forming a kind of barbican, through which passed the main entrance to the fortress. Within the barbican was another group of veteran invalids, one mounting guard at the portal, while the rest, wrapped in their tattered cloaks, slept on the stone benches. This portal is called the Gate of Justice, from the tribunal held within its porch during the Moslem domination, for the immediate trial of petty causes a custom common to the Oriental nations, and occasionally alluded to in the sacred Scriptures. " Judges and officers shalt thou make thee in all tliy gates, and they shall judge the people with just judgment."
The great vestibule, or porch, of the gate is formed by an immense Arabian arch, of the horseshoe form, which springs to half the height of the tower. On the keystone of this arch is engraven a gigantic hand. Within the .vestibule, on the key stone of the portal, is sculptured in like manner a gigantic key. Those who pretend to some knowledge of Mohammedan symbols, affirm that the hand is the emblem of doctrine; the five fingers designating the five principal commandments of the creed of Islam fasting , pilgrimage, alms-giving, ablution,
and war against infidels. The key, say they, is the emblem of the faith or of power; the key of Daoud or David, transmitted to the prophet. " And the key of the house of David will I lay upon his shoulder; so he shall open and none shall shut, and he shall shut and none shall open" (Isaiah xxii. 22). The key, we are told, was emblazoned on the standard of the Moslems in opposition to the Christian emblem of the cross, when they subdued Spain, or Andalusia. It betokened the conquering power invested in the prophet. " He that hath the key of David, he that openeth and no man shutteth ; and shutteth and no man openeth" (Rev. iii. 7).
A different explanation of these emblems, however, was given by the legitimate son of the Alhambra, and one more in unison with the notions of the common people, who attach something of mystery and magic to every thing Moorish, and have all kind of superstitions connected with this old Moslemfortress. According to Mateo, it was a tradition handed down from the oldest inhabitants, and which he had from his father and grandfather, that the hand and key were magical devices on which the fate of the Alhambra depended. The Moorish king who built it was a great magician, or, as some believed, had sold himself to the devil, and had laid the whole fortress under a magic spell. By this means it had remained standing for several hundred years, in defiance of storms and earthquakes, while almost all other buildings of the Moors had fallen to ruin, and disappeared. This spell, the tradition went on to say, would last until the hand on the outer arch should reach down and grasp the key, when the whole pile would tumble to pieces, and all the treasures buried beneath it by the Moors would be revealed."

Aerial view of The Alhambra and the Palace of Charles V in Granada,
faariscar.blogspot.com
REFERENCE:
Tales of the Alhambra. Washington Irving. New York, 1901




























