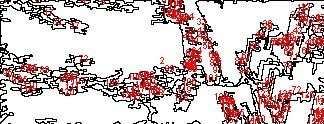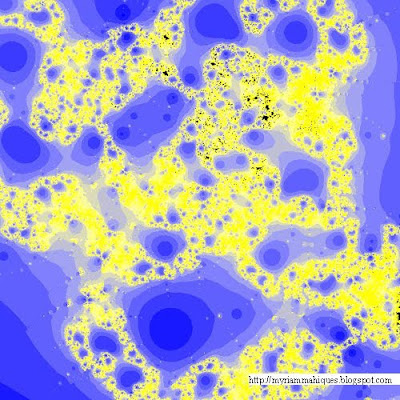The historical antecedent of the project is the composition, beginning with the Greeks and Romans, continuing in the Renaissance period, and until principles of the modernity in the SXX. The composition was governed by treaties and manuals that dictated the aesthetic and norms of construction organization in architecture. An organization by means of union of interdependent parts, with the ideal man as base of its proportions, and never including the emotional, social aspects.
Obsolete this compositive system, the project arises as a mediator between the society and the built building; however, the designer works from the creative subjectivity, with meta-linguistic speculations that give more significance to the architectural object (a plus value). This procedure is legitimate as soon as it motivates the design investigation generating new knowledge of problems solving, and its verification will be reached if communication is achieved between the building and the user or inhabitant.
The classic teaching of design at the University classrooms, is usually based on the search of "Leonardos", like Alexander and Chermayeff would define, and the students are confronted to the difficult task of finding the creative IDEA that will give birth to a future project.
The students, fundamentally those that are in the first levels of the career, are spokesmen of their families and their social groups, they are imbued of pre-disciplinar knowledge that is part of their experience. The current pedagogic processes discard those opinions and knowledge, in acts of repression, since they are not considered important in the discovery of an original IDEA.
I believe that we are all creative, but we meet different profiles inside the discipline of Architecture that sometimes show that the creativity does not reside in the brilliant idea, but in other not-so-abstract factors of the creative process.
For the students, this road toward the creativity is full with frustrations and deceptions, especially in the stage of "incubation" of the idea, when the unconscious processes pass to first plane. The blockade derives in static conflict if the student lacks the force or will to carry out the action -he is unable to take a resolution-, or derives in dynamic conflict, if the action grows slowly, in transitions. The intensity of the conflict will be determined by the individual's willpower; it can become extremely serious, also highly increased if socio-economic issues underlie, it can reach a crisis and ascend until its culmination, forcing the individual to take a resolution that could considerably alter the course of his life. And in many cases, the resolution consists on the abandonment of the university career.
Dr. Daniel Goleman, (Harvard University), in his book "The Emotional Intelligence", writes about the consequences of the emotional interferences: the neurologists use the term "operative memory" for the capacity of attention that takes into account the essential data to solve a problem. However, the intense emotions -anxiety, anguishes, anger, etc- can affect the capacity of the operative memory, it is for that reason that when we feel altered we cannot think correctly. Goleman concludes that the constant emotional interference ends up causing deteriorations in the learning, and that the intellect cannot operate in a good way if the emotions are not used in an intelligent way. The good news, if everybody has potential in any different intelligence, everybody has an opportunity, specially in our career that has so many ramifications across multiple disciplines.
The design problems cannot be solved only by means of the logical analysis. Improving the designer's creativity, does not consist of achieving a multiplicity of shapes, but of achieving the metaphysical structure of the mere idea that will be represented in the possible variables of design.
The theory of the lateral thought proposes a different road in the search of the creativity and it is usually implemented in quick exercises, sketches.
1. - our brain is a system that is self-organized, it is not prepared for the creativity, but rather it fixes schemes of routines and it abides to them.
2. - if new elements appear, the mind will try to be related with them following the rules of the established scheme.
3. - the objective of the scheme is to find similar data to those which to assimilate the new information.
4. - alternative mechanisms that lead to the creativity of the thought exist and they produce ruptures in the pre-established schemes. They are the "lateral" roads, that is to say the innovative ways.
These border exercises, are similar to the decisions in terms of "the end justifies the means", since sunk in the anxiety, some students do not end up solving the outlined problem, while others arrive to a brilliant resolution. For the first ones, there is a point when the professor takes the decision to provide or not a “clue”, and see if the student discovers a potential idea to develop. In my own experience the professor has to help the student that is making efforts to advance, because one project with no inspiration is not the end of the world and there could be many good possibilities in the future. This issue is very important for the first levels; in the last levels, the student has enough experience to skip –at least precariously- the lack of inspiration, maybe by reinforcing the technical or functional aspects of the project.
There are a few items I propose for the implementation of creativity:
MOTIVATION: to promote the student's interest for what he is making, from different planes. The design classes, are interesting when they are structured in a progressive sequence, not lineal, in processes of multiple decentralization.
The promotion of the dialogue in teaching, is an interesting emotional incentive, specially the "reciprocal teaching", corresponding to the dialogue among educators and students, because in the reciprocal exchange, one of the parts acts in answer to the other one, assuming in turn the role of educator.
P. Woods incorporates the emotion as a contrast to the emphasis in the rationality; if the student listens with sensibility, empathy and attention, a liberating climate that stimulates the self-teaching takes place.
EXERCISING: to propose the exploration of alternative routes, -even with the possibility of developing a project that was born unusual-, using interdisciplinary combinations, for instance: mathematics and design, music-painting-design, paragraphs or a chapter of a novel and design, etc. The professor will use the appropriate language to achieve the understanding of the topic, either by means of metaphors, presenting cases, space modelations, etc. This way the student obtains a secondary route for the resolution of a problem. In this point, it is necessary to clarify that the educator will verify that the student carries out the corresponding translation from the pattern to the discipline.
In general, exercising of design is based on processes of abstraction that consist on representing the common aspects between two or more objects or events, for symbols, letters, diagrams, geometric constructions, etc.
After selecting the representation tool, this symbology can be combined in several ways, following certain rules. The resultant, is a pre-established idea, or sometimes the product of trial and error.
APPLICATION OF TECHNOLOGIES: it highlights the importance of the use of the technology in support and enrichment of the discipline.
COOPERATION: not to foment the narcissism, to avoid the education centered in some individuals and the sensation of incompetence in others, situation that is given when the standard of competition is unique.
CONCEPTUALIZATION: The classic theories requested definition of concepts; the new theories request linkings among concepts. Therefore to explain is to demonstrate the relationship among fields. When the educator works making references to other disciplinary fields, conceptualization must not be extremely complex, so the students can make the corresponding reconstructions.
On the other hand, mentioning the multiple ways of understanding and interpretation, P. Woods finds alternative points of view in the arts (closely related with Architecture), where it would be very difficult to explain "the mystery" implicit in the works, and he concludes that when the explanation is not worthwhile, it is important to teach the students how many things we do not know, allowing their imagination to fill the spaces in white.
REFERENCES-FURTHER READINGS
N. C. Burbules, “El Diálogo en la Enseñanza. Teoría y Práctica”, Amorrortu Editores, 1993.
H. Casakin, “El Uso de Representaciones Visuales en los Problemas de Diseño”, Revista Area No 8, SYCIT, FADU, diciembre 2000.
T. Fischer, Christiane Herr, “Teaching Generative Design”
S. Chermayeff y C. Alexander, “Comunidad y Privacidad”, colección Ensayos, Ediciones Nueva Vision, Argentina, 1984
F. Fondevila, “Te doy una idea? Edward de Bono enseña como pensar creativamente”, artículo publicado en la revista Clarín, pág. 48 a 51, 2 de septiembre de 2001.
Howard Gardner, “Multiple Intelligences. The Theory in Practice”, Basic Books, New York, 1993
Daniel Goleman, “La Inteligencia Emocional”, J. Vergara Editor, Buenos Aires, 1998
M. Lipman, “Pensamiento Complejo y Educación”, Ed. De la Torre, Madrid,1997
Nilson J. Machado, “Epistemología e Didática”, Cortez Editora, Sao Paulo, Brasil, 1995.
“Science for All American on line”, chapter 2, American Association for the Advancement of Science, Project 2061 http://www. Project2061.org/
Jorge Sarquís, “Investigación Proyectual: Historia de las teorías, los procedimientos y las técnicas.- Theorias, praxis y poiesis, Revista Area No 8, SYCIT, FADU, diciembre 2000.
Daniel E. Vedoya, “Innovaciones en la Enseñanza de la Tecnología”, XIII reunión de ATYDA, FADU, mayo 2002
Peter Woods, “Investigar el Arte de la Enseñanza. El uso de la etnografía en la educación”, Temas de educación, Paidós SAICF, Buenos Aires,1998



















+copia.jpg)

















