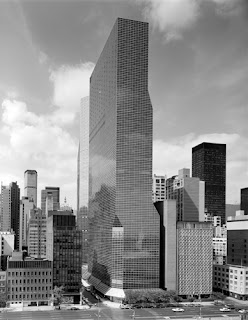Catedral de Buenos Aires. De tripadvisor.com
De la nota de Ángeles Castro, 7 de octubre de 2011:
Cabildo de Buenos Aires. De sobreargentina.com
Las calles Reconquista y Florida, la recova del Bajo, edificios emblemáticos del centro porteño como la Bolsa de Comercio, la Iglesia de la Merced y el Rectorado de la Universidad de Buenos Aires, entre otros, integran una nueva área catalogada ayer por la Legislatura como de protección histórica (APH), con restricciones de altura para futuras construcciones y de emplazamiento para la publicidad callejera.
Por una ley aprobada anoche, que fue impulsada por el diputado Patricio Di Stefano (Pro), los legisladores categorizaron como APH al polígono delimitado por Florida, Rivadavia, Leandro N. Alem y San Martín, al que denominaron Catedral al Norte. Asimismo, ampararon con similar catalogación a la zona de la plaza San Martín.
Dentro de esos límites, los diputados impusieron diversos niveles de protección a 192 edificios de valor patrimonial, lo que impide demolerlos y obliga a mantener sus fachadas. Entre ellos, figuran los ya mencionados, así como el ex Banco Francés (Perón y Reconquista), el ex banco Alemán Trasatlántico (Reconquista y Mitre), el Nuevo Banco Italiano (Reconquista y Rivadavia) y la ex Compañía Naviera Dodero, hoy sede de la Sindicatura General de la Nación (Corrientes y Reconquista).
De esta manera, recordó Di Stefano, se aseguró la conservación de todo el frente costero fundacional de la ciudad de Buenos Aires, desde el parque Lezama hasta la plaza San Martín. Desde la década del 90, uno de los rincones más antiguos de la Capital, entre Paseo Colón, Rivadavia, Perú y Brasil, ya contaba con la declaración de APH, al igual que todo el eje de la Avenida de Mayo.
En el caso del área ahora denominada Catedral al Norte, que coincide geográficamente con la city porteña, los legisladores buscaron que se respetara en el tiempo la particular morfología urbana que se consolidó cuando, tras una modificación del Código de Planeamiento que flexibilizó las alturas, a los edificios más históricos se fueron sumando otros modernos y altos por el arraigo de la actividad financiera.
A partir de ahora, con el objetivo de preservar los inmuebles de valor patrimonial en esta zona céntrica que sigue siendo atractiva para las inversiones inmobiliarias y en la que también se radicó gran parte de la oferta hotelera de calidad, los diputados aprobaron la catalogación.
Por eso, las futuras construcciones deberán respetar los 32 metros de altura sobre las avenidas del polígono y los 21 metros de altura, sobre las calles.
En tanto, los dispositivos de publicidad exterior también deberán guiarse por normas específicas. Se prohibió la colocación de marquesinas, de modo que sólo serán permitidas las ya existentes que sean parte integrante de la arquitectura original del edificio.
Por otra parte, se autorizan únicamente en las plantas bajas toldos rebatibles que no superen con su proyección la mitad del ancho de la vereda, mientras que los toldos fijos quedan prohibidos.
Asimismo, no podrán instalarse anuncios salientes, estructuras publicitarias ni cualquier otro elemento sobre fachadas, techos y medianeras de los edificios.
Finalmente, las cajas de telefonía, electricidad y cualquier otro elemento -excepto el alumbrado público y el mobiliario autorizado- no podrán ocupar la vía pública ni el espacio aéreo del APH.

















































