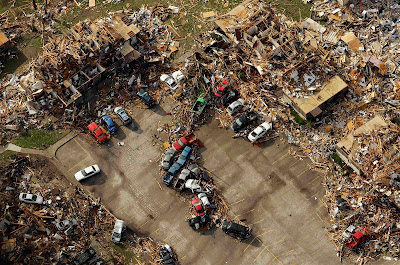Mapeo de terremotos al día de hoy en California. Para ver los mapas actualizados, clickear en http://earthquake.usgs.gov/earthquakes/recenteqscanv/
Este tema me interesa personalmente por vivir en California y haber sentido algunos de sus terremotos. De La Nación, sección Ciencia y Salud:
¨SAN DIEGO, Estados Unidos.- En un campo abierto, próximo a un cruce de autopistas y donde unos carteles amarillos alertan sobre la posibilidad de cruzarse con alguna víbora, una superficie de acero y cemento de 7,6 por 12 metros soporta al simulador de terremotos al aire libre más grande del mundo.
Aquí, un equipo de ingenieros de la Universidad de California en San Diego (UCSD) levanta durante meses -y derriba en instantes- edificios de varios pisos que cuestan millones de dólares construir. Lo hacen para conocer cómo se comportan y se pueden hacer más seguras las estructuras, los materiales y los sistemas de monitoreo cuando las entrañas del planeta liberan energía.
En enero del año que viene, sobre esta plataforma de pruebas del Centro de Ingeniería Estructural Englekirk de la Facultad de Ingeniería de la UCSD, se realizará el ensayo más ambicioso que se conoce hasta ahora. Para eso, la semana pasada, los ingenieros comenzaron la construcción de un edificio de cinco pisos, en los que funcionarán desde un hospital hasta oficinas comerciales, una escuela y un banco. Todos temblarán como si el suelo se sacudiera con la fuerza de 100.000 bombas atómicas, como ocurrió en Chile el año pasado.
El costo: nada más ni nada menos que casi 4 millones de dólares, financiados por la Fundación Nacional de Ciencias de los Estados Unidos (NSF, por sus siglas en inglés), el estado de California y la industria privada. "Es la primera vez que se realizará una prueba de este tipo con un edificio totalmente equipado. Creemos que vamos a poder pasar un sismo de gran intensidad sin daños", dijo el ingeniero José Restrepo, que codirige este proyecto monumental y que aportará datos a otros países para mejorar la seguridad en escuelas, centros comerciales, comisarías y hospitales, entre otros lugares claves.
Esta plataforma, que pertenece a una red de la NSF de 15 universidades, sirve para probar estructuras de hasta 2200 toneladas y más de 30 metros de altura. Su sistema de acción hidráulico y mecánico puede replicar con altísima precisión temblores de más de 8 grados en la escala de Richter para recrear, como en una película, los terremotos más devastadores registrados hasta ahora.
"Terremotos tenemos todos los días, pero no afectan zonas urbanas", comentó Restrepo durante una recorrida de las instalaciones del simulador organizada por el Instituto de las Américas-UCSD. De hecho, señaló, en los últimos 40 años hubo 6000 sismos de entre 6 y 6,9 grados de magnitud, pero muy pocos ocurrieron en áreas urbanas. "Y hubo unos 20 muy fuertes, de entre 8 y 8,9 en la escala de Richter. Algunos de ellos, en zonas urbanas", explicó.¨
Continúe leyendo la nota de Fabiola Czubaj:


























