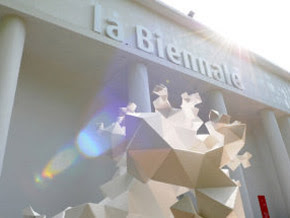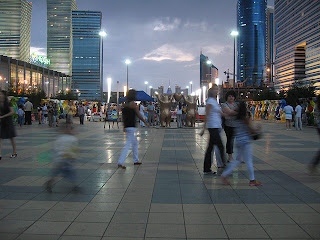ORIENTE. Atelier Bow-Wow + Tokyo Institute Of Technology Tsukamoto Lab. Nora House Sendai, Japón.
People meet in Architecture. La gente se encuentra en la arquitectura. Bajo este lema, Venecia inauguró ayer su duodécima Bienal de Arquitectura, que tiene por comisaria a la japonesa Kazuyo Sejima. No es por tanto de extrañar que la segunda instalación de la gran exposición de este certamen sea un filme del alemán Wim Wenders, de 12 minutos de duración, que nos propone un recorrido por el nuevo edificio del Politécnico de Lausana, obra precisamente de Sanaa, el estudio de Sejima/Nishizawa. Esto podría interpretarse como una indecorosa autocita. Pero cabe también una interpretación más amable, paradigmática. Porque el mencionado edificio del equipo japonés, inaugurado hace unos pocos meses para reunir las bibliotecas de la citada universidad suiza, es una estructura de hormigón ondulante que parece conducir a cualquiera de sus usuarios al encuentro con sus congéneres: un singular y afortunado ejemplo de edificio continuo hecho para la interrelación y la convivencia.
Ahora bien, la mayoría de los equipos invitados a Venecia han interpretado el lema de la convocatoria a su manera, de un modo menos textual. Siguen algunos ejemplos (no todos) de lo que depara esta muestra.
'La" instalación. El artista danés Olafur Eliasson firma la instalación más poderosa de este recorrido. En una sala oscura –se corre el peligro de encontrarse con otra gente, sin querer, de un topetazo–, y entre ocho robustas columnas de ladrillo visto rematadas por capitel dórico, cuelgan tres mangueras descontroladas, de las que mana un flujo de agua progresivamente atomizado. Unos focos estroboscópicos congelan las imágenes del líquido que se precipita, logrando estampas de gran plasticidad. Eliasson explica que esa sucesión de imágenes encadenadas, pero separadas, es una alusión a la relación entre el pasado y el presente.
Lo más poético. Más poética, pero no por ello menos efectiva, es la instalación de los ingenieros de Transsolar y del equipo de arquitectos de Tetsuo Kondo, una asociación germano-japonesa que rinde homenaje a las nubes, por su labor como decorado celestial, filtro de rayos solares y proveedor de lluvia. Normalmente, las nubes no son obra de arquitecto, ni lugar de encuentro. Pero los autores de este Cloudscapes han dispuesto una ligera pasarela de hierro, en doble espiral, que permite pasear por el aire y contemplar una nube artificial desde abajo, desde dentro y desde encima, junto a otras personas.
Lo más trabajado. Los arquitectos indios de Studio Mumbai presentan una de las más –si no la más– trabajadas aportaciones del certamen. Aquí el punto de encuentro entre la gente abarca muchas generaciones. Basándose en las técnicas constructivas tradicionales y en un estilo propio enraizado en el Movimiento Moderno, Studio Mumbai despliega una amplísima colección de maquetas propias, de herramientas, piezas y materiales de sobrios y bellísimos colores que consiguen recrear todo un mundo constructivo. La arquitectura no es aquí espacio para la reunión en un lugar, sino en un contínuum temporal en el que los vivos nutren su aportación presente, innovadora, con un viejo acervo cultural.
Lo más sonoro. La artista canadiense Janet Cardiff lleva la idea del encuentro –que no de la arquitectura– a la dimensión sonora, al disponer sobre un perímetro oval cuarenta altavoces enfrentados, cada uno de los cuales emite el sonido de una de las cuarenta voces de un coro, que interpreta una cantata renacentista de Thomas Tallis. Uno se sienta en el centro de este dispositivo acústico y puede experimentar de inmediato lo que es un encuentro sonoro tan vigoroso como bien temperado.
Lo más operístico. También musical, pero esta vez sin sonido, es la propuesta del arquitecto Toyo Ito, afincado en Tokio. Aunque no sea lo más abundante en esta muestra, aquí se nos presenta un proyecto estrictamente arquitectónico. Concretamente, el de la Taichung Metropolitan Opera House, actualmente en construcción, proyecto similar al que ya propuso sin éxito para una sala de conciertos de Gante en el 2004, cuya estructura es como una concatenación de gigantescos galets de hormigón. Algo parecido a una enorme esponja en la que los agujeros fueran mucho más grandes que las partes blandas.
Lo más ligero. Esto es, la estructura de los arquitectos de Amateurs Studio (Hangzhou, China), que con unos cientos de listones, sujetos con simples piezas metálicas, sostienen en el aire una construcción cuyas formas recuerdan a las cúpulas de tantas iglesias, pero con una ligereza muy superior. La arquitectura es aquí un punto de encuentro entre Oriente y Occidente.
Lo mínimo. Sin duda, la casi invisible estructura del arquitecto japonés Junya Ishigami: 24 columnas, dispuestas como en un templo griego, de planta rectangular (14 por 4 metros), pero extremadamente delgadas, de pocos milímetros de grosor, unidas en sus extremos inferior y superior. El colmo del minimalismo. Aquí la gente se encuentra en la arquitectura porque esta, en su inmaterialidad, casi desaparece.
Lo más colosal. El arquitecto madrileño Antón García Abril, único español invitado en los espacios nobles del Arsenal, organiza su intervención alrededor de dos colosales vigas de doble te, cruzadas una sobre otra, en aparente asimetría y equilibro inestable, que rompen la escala del espacio que los alberga (respondiendo, según el autor, a un desafío de la comisaria, Kazuyo Sejima). Esta obra, que viene acompañada de información sobre otros proyectos, se inspira en la Casa Hemeroscopium, el domicilio del autor en Las Rozas.
Otros españoles. Ya fuera de las naves de cordelería y artillería del Arsenal, en sus jardines, concretamente en el espacio ómnibus del Palacio de las Exposiciones, y entre una treintena de propuestas, se cuentan las de otros tres arquitectos españoles. El madrileño Andrés Jaque muestra una especie de nube metálica de la que penden pequeños parasoles, tiburones, flores o chips. Parece una nube plácida. Pero procede de una investigación realizada en un piso de la madrileña calle del Pez, habitado por cuatro jóvenes y decorado con muebles de contenedor. En resumen, un proyecto que intenta convertir una casa cualquiera en una máquina crítica. Por su parte, los también madrileños Cristina Díaz y Efrén García (AMID.cero9) exhiben su Palacio del Cerezo en Flor: una espectacular obra que construyen en el Valle del Jerte; un volumen tirando a amorfo, de 700 metros cuadrados de superficie y revestimiento fractal color cereza, ideado para albergar bailes y fiestas. Las verbenas del siglo XXI ya tienen hogar. A su vez, los arquitectos madrileños José Selgas y Lucía Cano presentan un pequeño laberinto formado por cortinas de plástico transparente rellenadas con restos de materiales y deshechos.
Y además. En el Palacio de las Exposiciones merecen también una visita las propuestas de los portugueses Aires Mateus (cuatro grandes y hermosas superficies blancas, en las que se han excavado o erigido volúmenes arquitectónicos de interior o de exterior); las robustas y expresivas estructuras de madera del suizo Christian Kerez; las maquetas enormes y delicadas preparadas por la oficina de Ryue Nishizawa (en particular la del Teshima Art Museum, ahora en construcción, una especie de gota de agua caída en la cima de la montaña, esencial, con unos óculos por los que se recibe luz cenital y se ve el paisaje); el peculiar homenaje del artista neoyorquino Tom Sachs a Le Corbusier (compara su Ville Savoie, construida alrededor del parking de tres plazas, con un drive-in de McDonalds); o las elucubraciones de Rem Koolhaas (León de Oro de esta Bienal, por el conjunto de su carrera, como Kazuo Shinohara, que ha recibido otro León de Oro) a propósito de proyectos hechos, preservados o destruidos.
Los nacionales. Y, para terminar este apresurado recorrido, una visita a los pabellones nacionales, donde se dan pocas alegrías, debido quizás a la crisis. En el pabellón español, y bajo el título Arquitectura entre límites, se recuperan los proyectos presentados antes del verano al concurso Solar Decatlon Europa, para viviendas alimentadas con energía solar. Japón aborda la transformación de Tokio, mostrandomaquetas dentro de maquetas. Alemania invita a decenas de arquitectos a dibujar sus deseos. Francia recurre a sus estrellas y a enormes audiovisuales para hablar de los problemas de la gran metrópolis. Hungría monta un laberinto con varillas transparentes y lápices. Israel enseña sus kibutz. Y Chequia presenta una estupenda y muy fotogénica instalación construida con incontables listones y tablones de madera... Eso es lo que da de sí el cuerpo central de esta Bienal, que Sejima ha organizado con la intención de "reconsiderar el potencial de la arquitectura en la sociedad contemporánea".
REFERENCIA
Revista de Cultura Eñe. Ambas fotos publicadas en el artículo de revista Eñe.





































