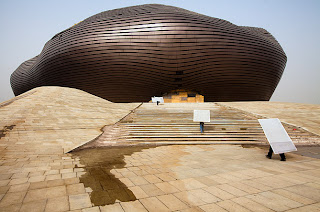From The Washington Post, an article by Jacqueline Trescott:
The National Children's Museum, a local institution without a home for five years, today will unveil the design by acclaimed architect Cesar Pelli for its permanent location near the Potomac River.
The museum, scheduled to open in 2013 at National Harbor in Prince George's County, is also opening a sneak-preview center, called the Launch Zone, at the harbor complex this week and introducing a redesigned Web site, http://www.ncm.museum, that officials say will allow future visitors to have a say about the museum -- from building materials to exhibits to games.
The planned structure is a four-story building with a glass atrium on one corner, a towering wind turbine, a wall of living plants along one exterior side and an interior open courtyard. Other features will include a slip on one of the Potomac piers with science and boating activities, and a gathering place in a nearby woodland.
But before this vision can be realized, there's the price -- $182.6 million -- that must be raised during a difficult time for many arts organizations due to declining endowments, streamlined public money, and decreased individual and corporate giving.
The starting point for the capital campaign was the $26 million from the sale of the museum's old property on Capitol Hill. Developer Milton Peterson donated the land, and the museum has received $7 million from the state. And museum organizers are confident they will reach their goal.
"This is a tough economic time. But we believe in the project and we have great leadership," says Kathy Southern, the president of the museum. "We are being very careful about how we use the money." All expenses are coming out of the fundraising, which currently is in the unannounced, quiet phase; Southern declined to say how much has been raised.
The museum, formerly known as the Capital Children's Museum, operated for 30 years and closed in 2004. Its previous location -- a rambling former convent at Third and H streets NE -- would have been too expensive to upgrade and modernize: "There was one winter where I wore mittens when I used the computer," recalls Southern.
As a museum "without walls," it has organized traveling exhibitions and demonstrations in classrooms, as well as participating in the White House Easter Egg Roll and the Cherry Blossom Festival.
Officials at the museum, which Congress declared a national museum in 2003, say that breathing room gave the founders and designers time to develop a framework for what the 21st-century patron wants.
"We are putting together the traditional role of a museum, along with a place where [children] can be helped to make a difference," says Southern. "We heard from kids that they wanted to be involved in their communities but had to find out how to do it. We surveyed 7- to 13-year-olds, the top part of our target, and 90 percent said they wanted to volunteer. But yet only one-third of those surveyed do it," says Southern, who was the start-up executive for Port Discovery in Baltimore and former executive director of James Madison's Montpelier.
Rather than organize projects, Southern says, the museum will show students the way through stories of volunteerism -- for example, efforts to recycle old bikes and send them to foreign countries, or a street-cleaning project that children can duplicate in their own communities -- will be outlined.
The 2,700-square-foot preview space will focus on the environment. The eventual museum will revolve around topics including the environment, civic engagement, play, health, the arts and the global neighborhood. Admission was $6 at the old museum. Southern says they plan to charge admission again: "We are waiting until we are closer to opening and then see what the market demands," she says.
Pelli, a winner of the American Institute of Architects' Gold Medal and the senior principal of Pelli Clarke Pelli Architects, has been associated with the project for years. He designed the space twice, once for a building-locked area at L'Enfant Plaza that didn't materialize because of a change in that renovation's timeline and plans.
The National Harbor site, Pelli says by phone, "gave us more room to do a better building. It is much more suited to accomplish more for children."
The courtyard is "the heart of the building," he says. Arranged around the courtyard are the other spaces for exhibitions, classrooms, stores and snacks. The design for the glass atrium includes a tower of children's photographs, some of which will be taken in real time of the day's visitors.
This is the first children's museum for Pelli's firm, and the architect says he wanted to emphasize all approaches to education and make the building itself a teaching tool. "We wanted to develop the building to teach in a non-structured way. Children should be immersed, not always sitting at a desk with homework," he says. "The wind turbine should be a delightful, education element. It is light and energy and should teach children about the problems we are facing in the world."
Up to this point, Pelli's most visible contribution to the Washington skyline has been the extension of Reagan National Airport. He also designed an office building at 1900 K St. NW and renovated another one at 15th and K streets NW.
http://www.washingtonpost.com/wp-dyn/content/article/2009/04/21/AR2009042103805.html
















































